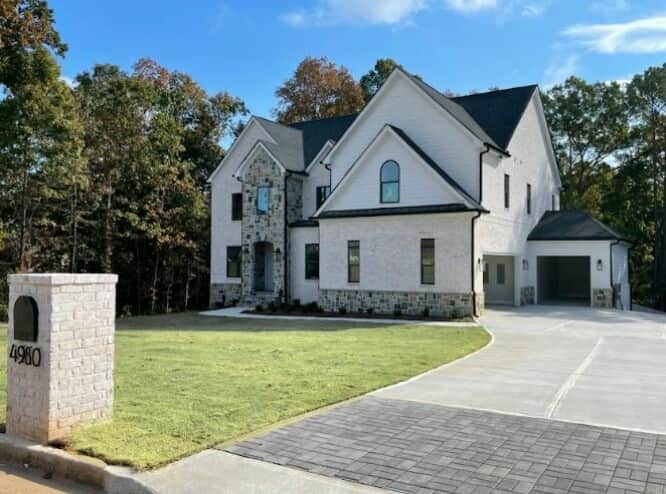
Custom Home
Spelman Subdivision Project
Atlanta, GA
Project Overview
This beautifully landscaped home features a grand entry with porcelain tile, open-concept living, a gourmet kitchen, a covered rear deck, and an expansive owner’s suite with a sitting area, custom shelving, and a spa-like bath.
Spelman Subdivision Project
Atlanta, GA
Bedrooms
4
Bathrooms
3.5
Square Feet
3,500
Gallery






Features
Bedrooms
4
Bathrooms
3.5
Square Feet
3,500
Unfinished Basement
Covered Front Porch
Entry Foyer With Porcelain Tiled Flooring
Family Room With Gas Fireplace
Private Lot
Soak In A Freestanding Tub
Large Eat-in Kitchen
Spacious Pantry
Beautiful Cabinetry
Solid Surface Quartz Countertops
Jack And Jill Tiled Bathrooms
Banquet-sized Dining Room
Laundry Room
Custom Wall Shelving
Upgraded Plumbing Fixtures
Spelman Subdivision Project
Atlanta, GA
Bedrooms
4
Bathrooms
3.5
Square Feet
3,500


