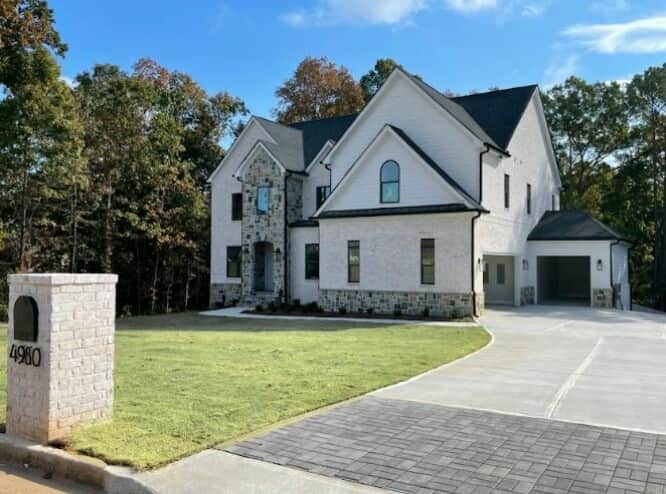
ModernContemporaryLuxury
Wildeoak Subdivision Project
Douglasville, GA
Project Overview
A cheerful modern craftsman with soaring ceilings, a gourmet kitchen, a vaulted owner’s suite, a finished basement, and a backyard ready for entertaining or a future pool.
Wildeoak Subdivision Project
Douglasville, GA
Bedrooms
5
Bathrooms
5
Square Feet
5,697
Gallery






Features
Bedrooms
5
Bathrooms
5
Square Feet
5,697
1 Acre Lot
3-Car Garage
3 Fireplaces
Hand-cut GTS Real Stone
8FT Doors In The Main Entrance
Designer Lightings
Accent Walls
Finished Basement
High Ceilings In All Bedrooms
Basement (Waterproof With Sump Pump Protection)
Gourmet Custom Kitchen With Waterfall Island
Built-in Shelves
Wildeoak Subdivision Project
Douglasville, GA
Bedrooms
5
Bathrooms
5
Square Feet
5,697


